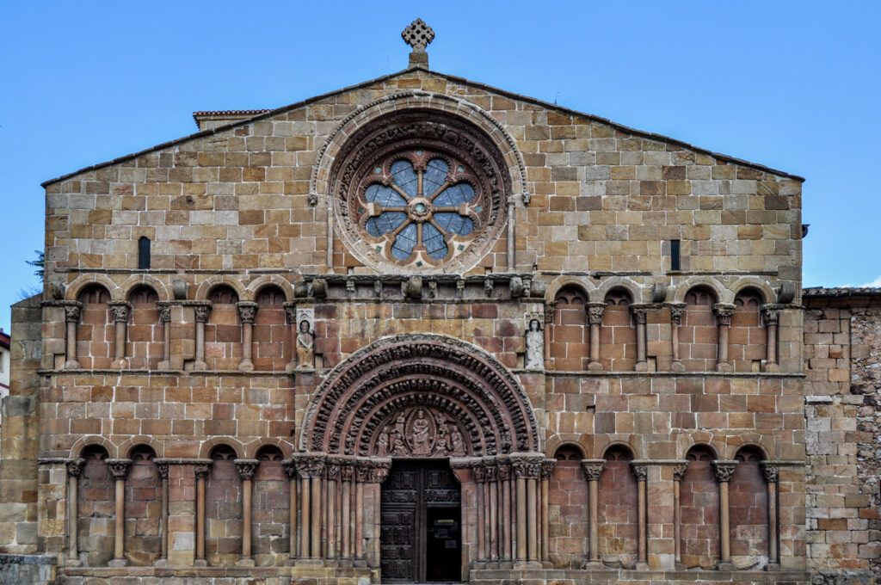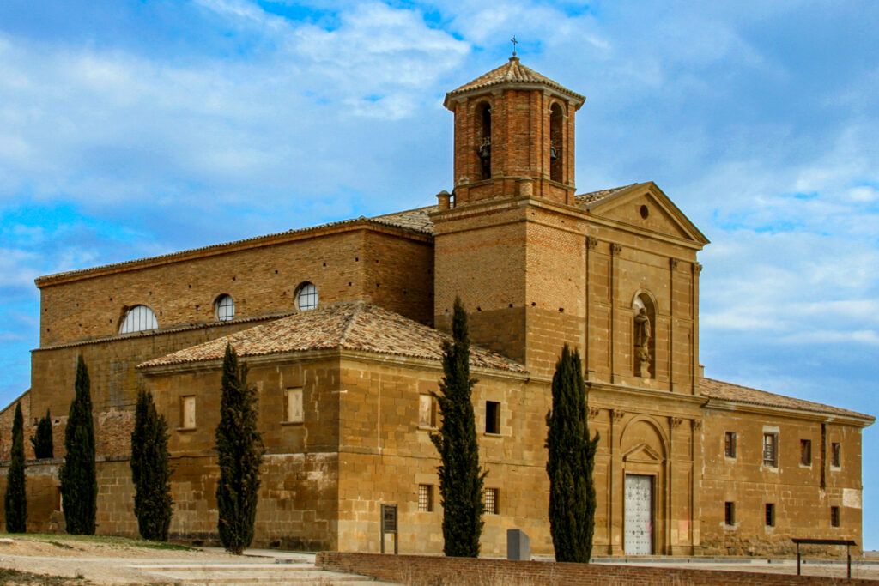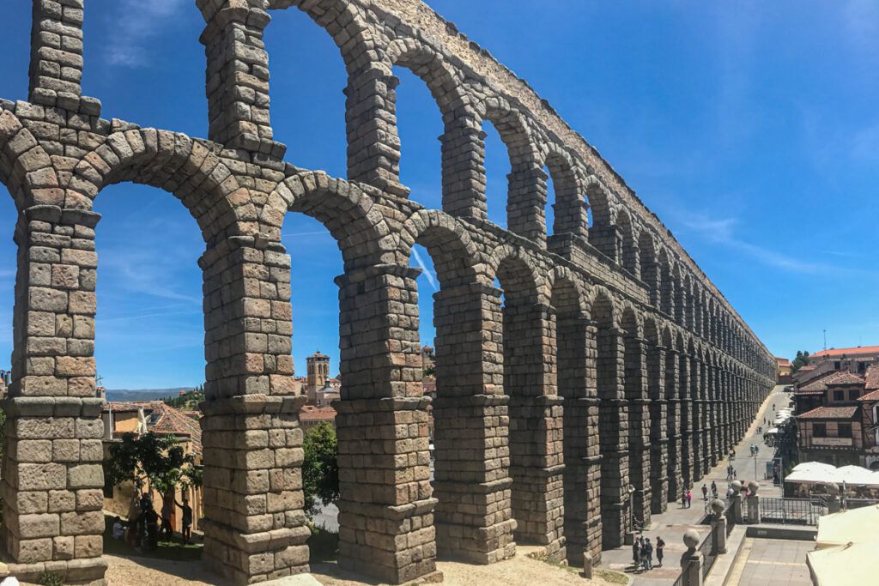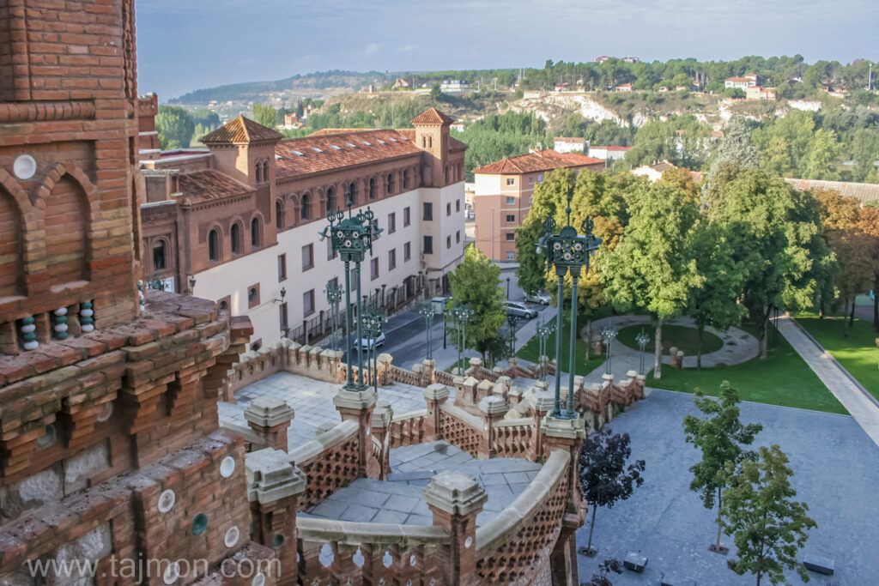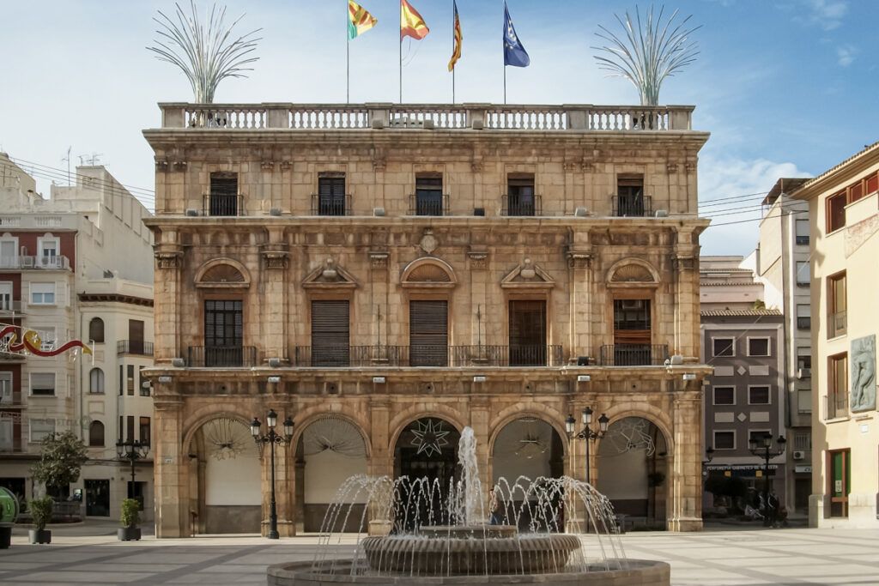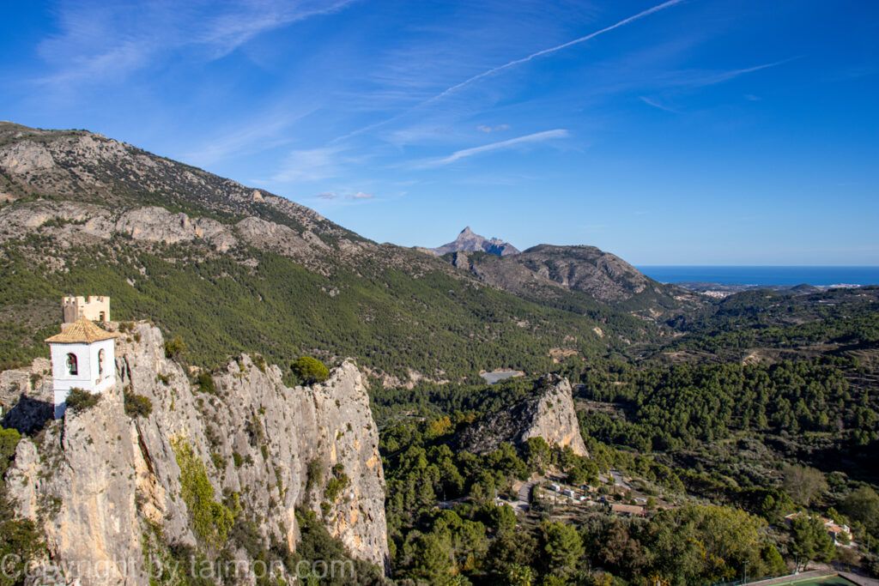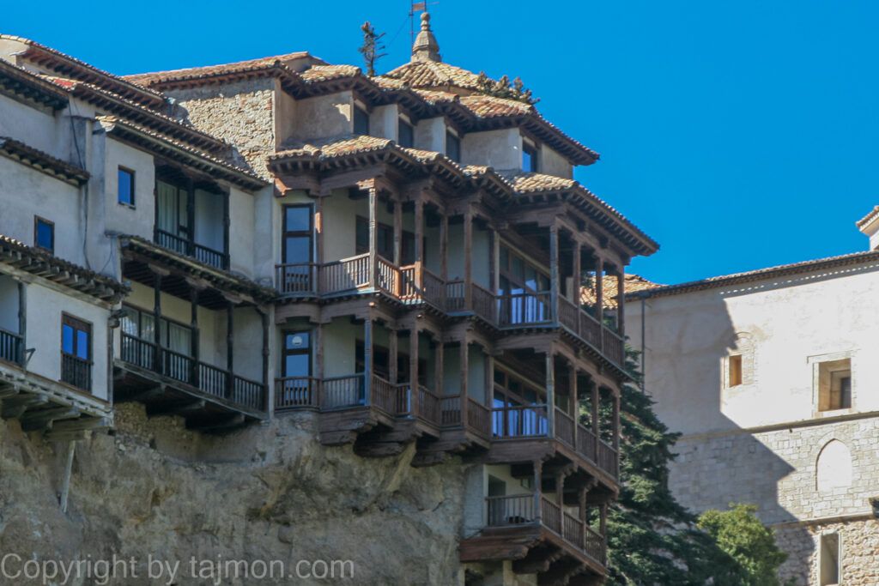Church of Santo Domingo in Soria
In the city center, opposite the Palacio de la Audiencia, is the Iglesia De Santo Domingo, a Catholic church from the 12th century, which impresses with its magnificent Romanesque facade, considered one of the most beautiful in Spain. The church changed its invocation from Santo Tomé to Santo Domingo when it was connected to the neighboring Dominican monastery. In 1931, the church was declared a national monument.
The church has a Latin cross plan, with three naves, a transept, a pentagonal presbytery, and a tower attached to the north wall. The oldest part of the church is the tower, which dates from the beginning of the 12th century and is the only remaining element of the original temple. The tower has four floors, each with two windows with arcades. The tower is topped with an attic with machicolations and pinnacles.
The most impressive part of the church is the western facade, which was built at the end of the 12th century, probably thanks to the patronage of King Alfonso VIII and his wife Eleanor Plantagenet. The facade has three levels, each with five arcades, the middle one is larger and deeper. The facade is richly adorned with sculptures, which depict scenes from the Bible, history, and legend.
The interior of the church is simpler and plainer than the facade. It has three naves, the middle one is higher and wider than the side ones. The main nave is covered with a barrel vault with lunettes, supported by arcades based on powerful pillars. The north nave has a cross vault, and the south nave a barrel vault. In the side naves, there are chapels from the 16th century, dedicated to Santo Cristo and Rosario. In the transept, there is the main chapel, built in the Renaissance style, with a rich Baroque altar, in which there is a sculpture of Santo Tomé, the patron of the original church.
