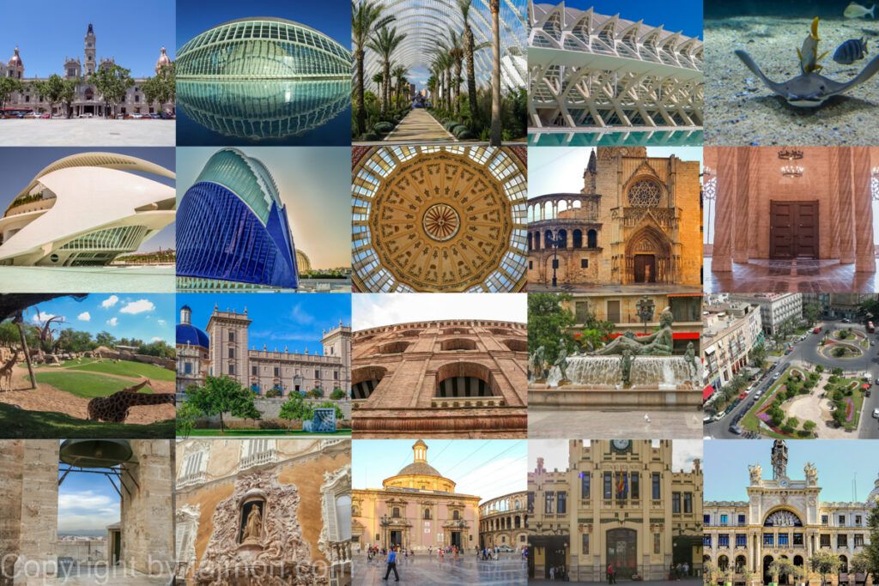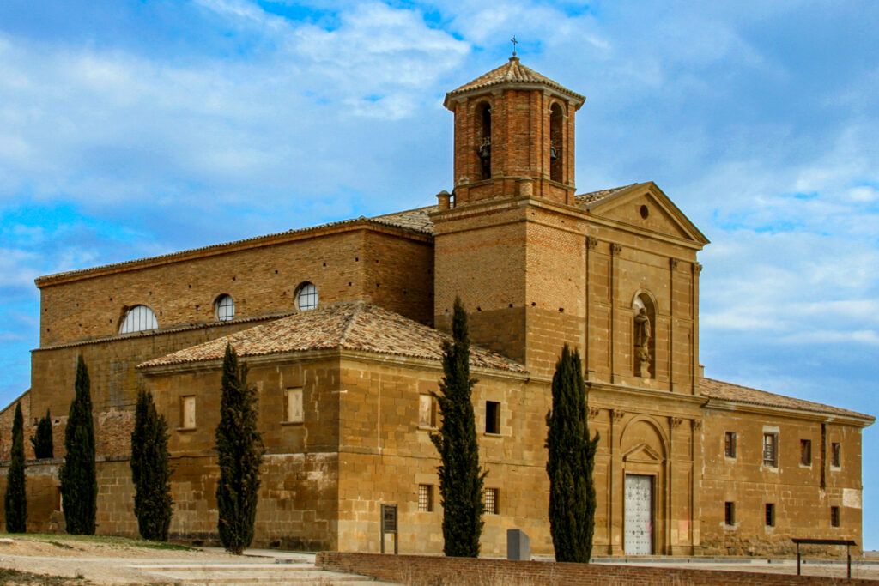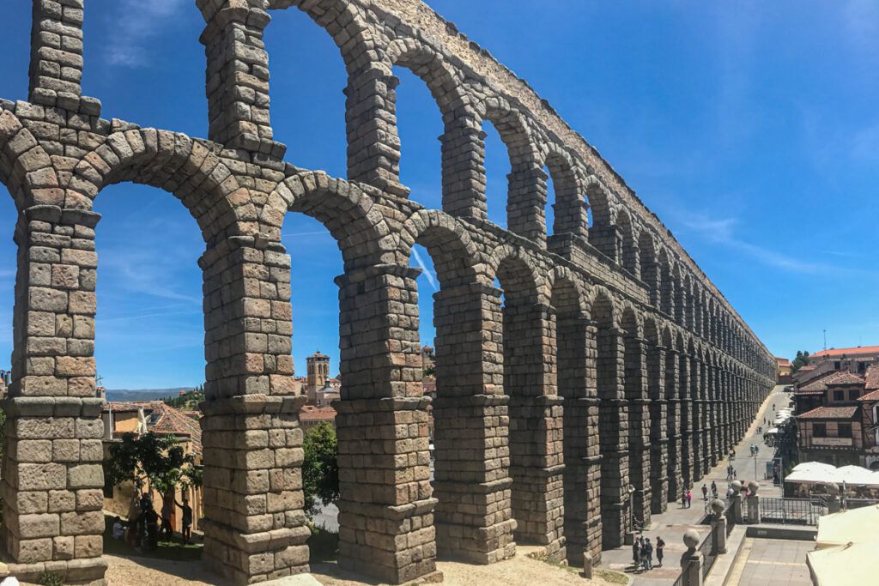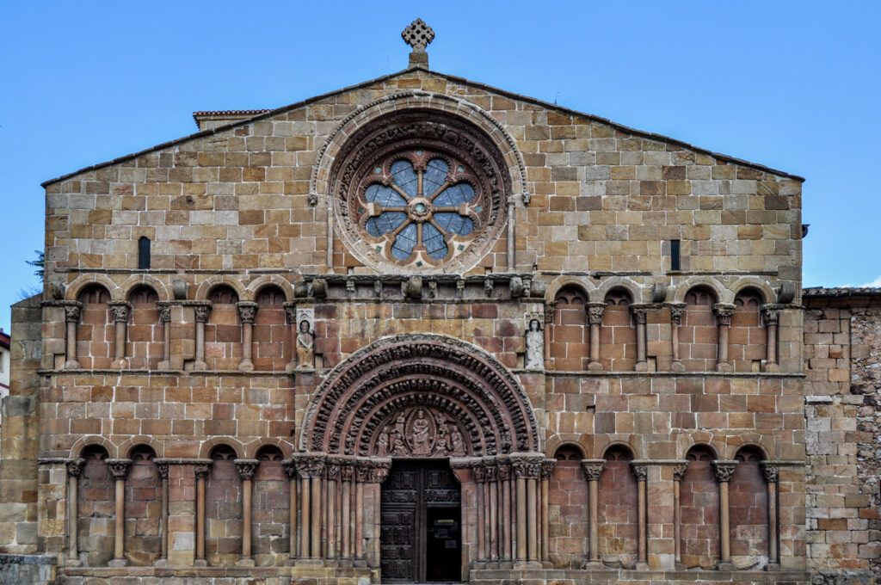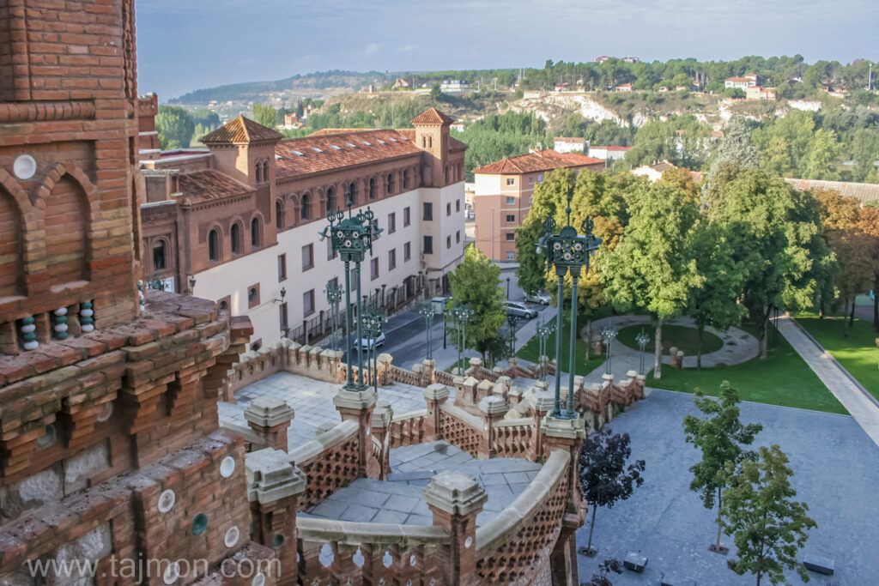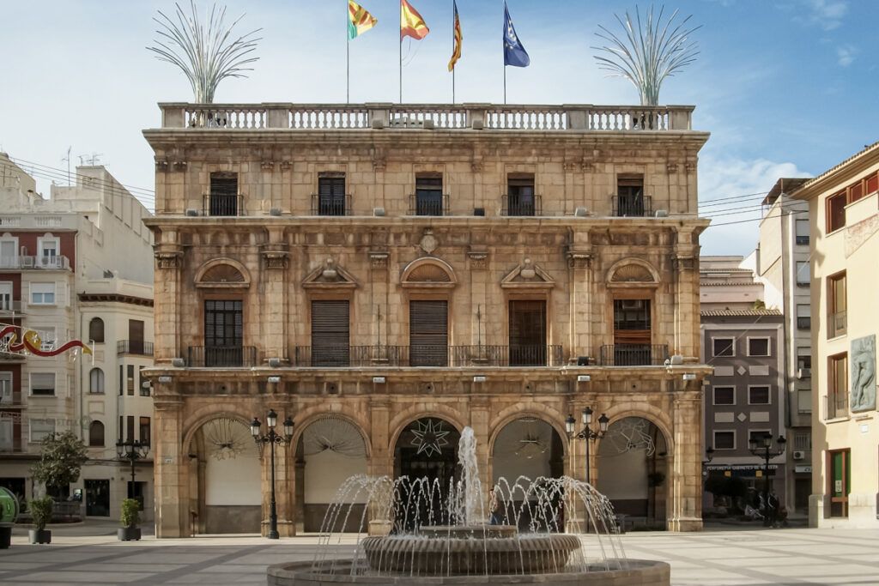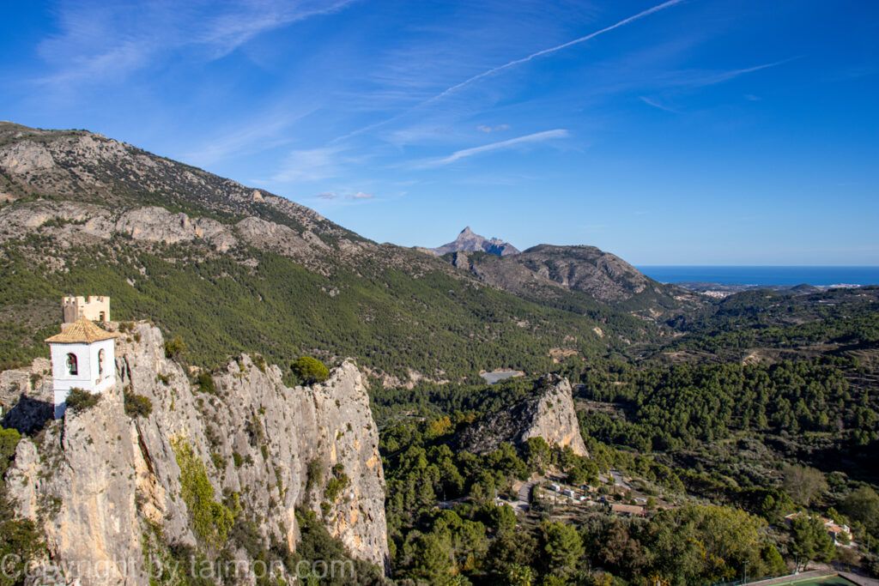Palacio del Marqués de Dos Aguas
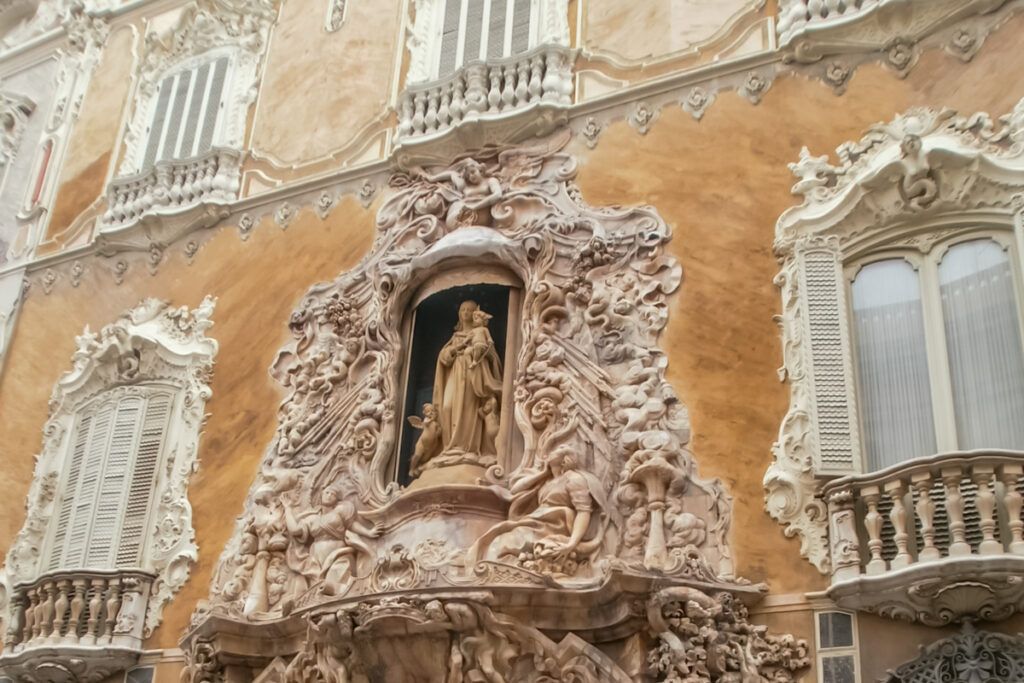
Palacio del Marqués de Dos Aguas, also known as the Palace of the Marquis of Two Waters, is a true gem of Baroque and Rococo architecture in Valencia. It is located in the historic center of Valencia, between Poeta Querol Street, Calle de la Cultura, and Calle de San Andrés.
The palace was built in 1740 at the request of the Marquis of Two Waters and served as the home of the Dos Aguas family, one of the wealthiest families in Valencia at that time. The palace is the result of a radical renovation of an old Gothic-style noble house that belonged to the Rabassa de Porallós family. This family acquired the title of Marquis of Two Waters in 1699, which was granted to the family by Charles II.
The building is organized around a courtyard and has towers on the corners. Its facades rise to two heights above the plinth corresponding to the basement and the ground floor. On one side, the main entrance opens, made of alabaster from the Niñerola quarries in Picassent (province of Valencia) – the then lordship of the Two Waters – by Ignacio Vergara based on the design of Hipólito Rovira. The entrance is decorated with an image of the Virgin of the Rosary, a work by Francisco Molinelli, placed in a niche that allows opening with sliding doors. Two streams of water flow from the niche, alluding to the title of the marquises, with two atlantes on the sides symbolizing rivers, giving a decorative effect of desperate sensuality.
Torre del Miguelete
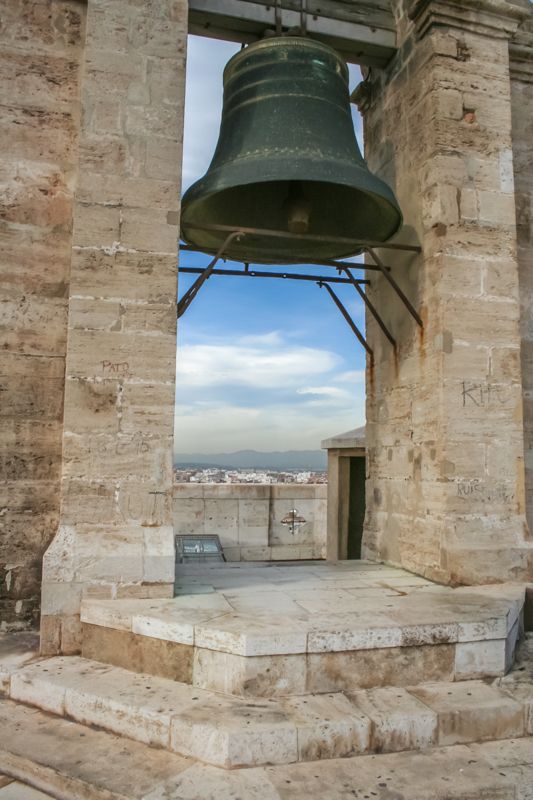
Torre del Miguelete, also known as El Miguelete or Torre del Micalet, is the bell tower of the Valencia Cathedral in Valencia, Spain. It is one of the most characteristic symbols of Valencia’s architecture and city.
The construction of the tower began in 1381 and was completed in 1429. Due to its complexity and long years of construction, it was successively directed by several master builders; the first of them was Andrés Juliá, from 1381. Others were José Franch (1396), Pedro Balaguer (1414, builder of Torres de Serranos) until Martín Llobet (1425), the last of the architects who worked on the construction. Later, a bell tower was added (1660-1736).
Torre del Miguelete is a Gothic-style tower, 51 meters high to the terrace, the same as its circumference, and a total of 63 meters. It has the shape of an octagonal prism and has 207 steps. For many centuries, it was called the “New Bell” or the “Cathedral Bell”, to distinguish it from the “Old Bell”, a tower with a square plan and Romanesque style, which was located on Barchilla Street, and of which little remains of the walls. Gradually, its name changed to “Torre del Miguelete” due to the large bell that strikes the hours, called Miguelete.
Initially, it was a separate tower, and it was attached to the cathedral at the end of the 15th century when the main nave of the building was extended. It has an entrance through a corner portal decorated with archivolts and a passage covered with interesting ribbed vaults. The tower is divided into four bodies. The first body is massive, leaving only a hole for the spiral staircase. The second body has a vaulted room, which was the former “Prison” or Asylum of the Cathedral with a single external window. The third body is the “Bell Ringer’s House”, another vaulted room similar to the previous one, but larger and with two windows.
